Falcon
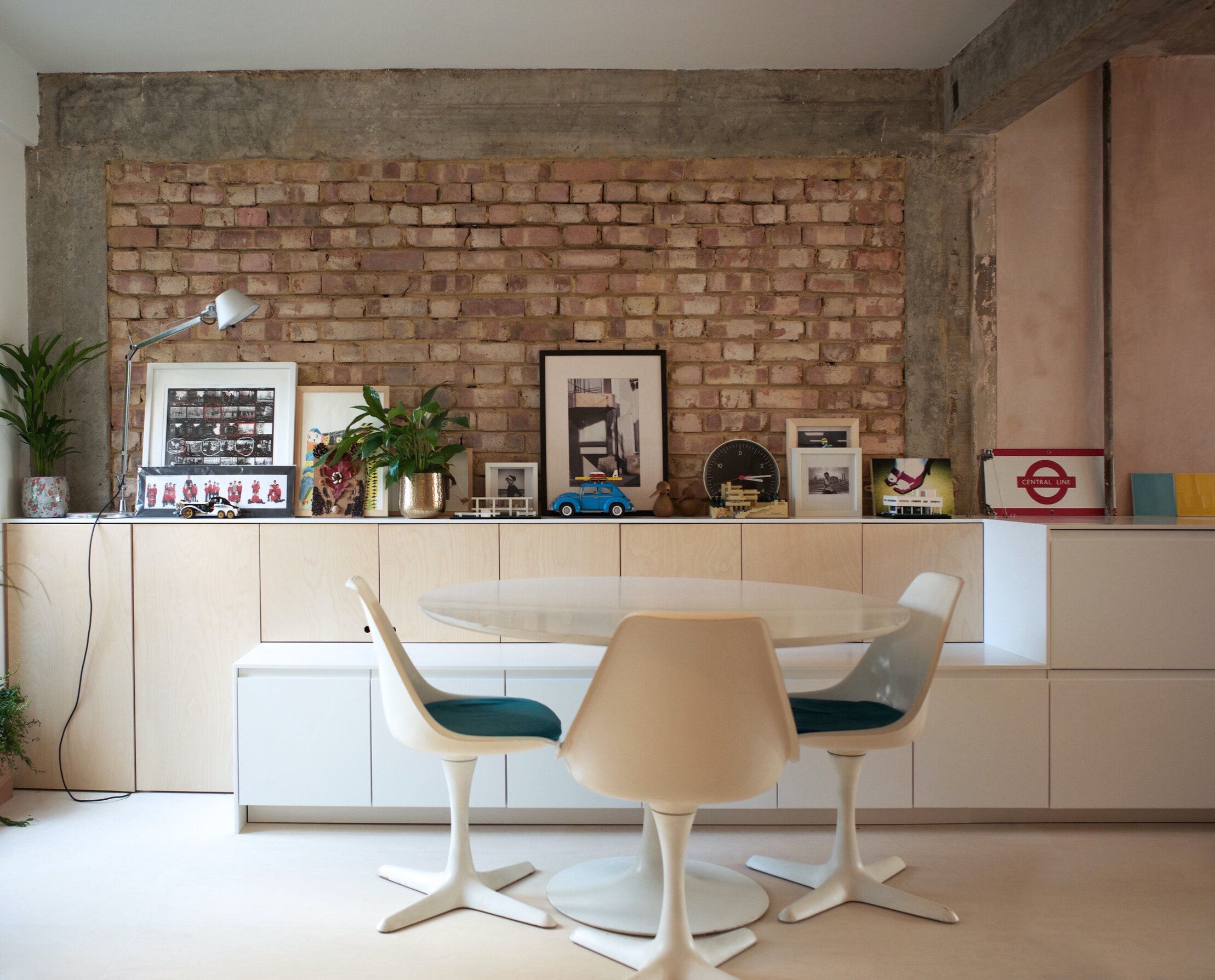
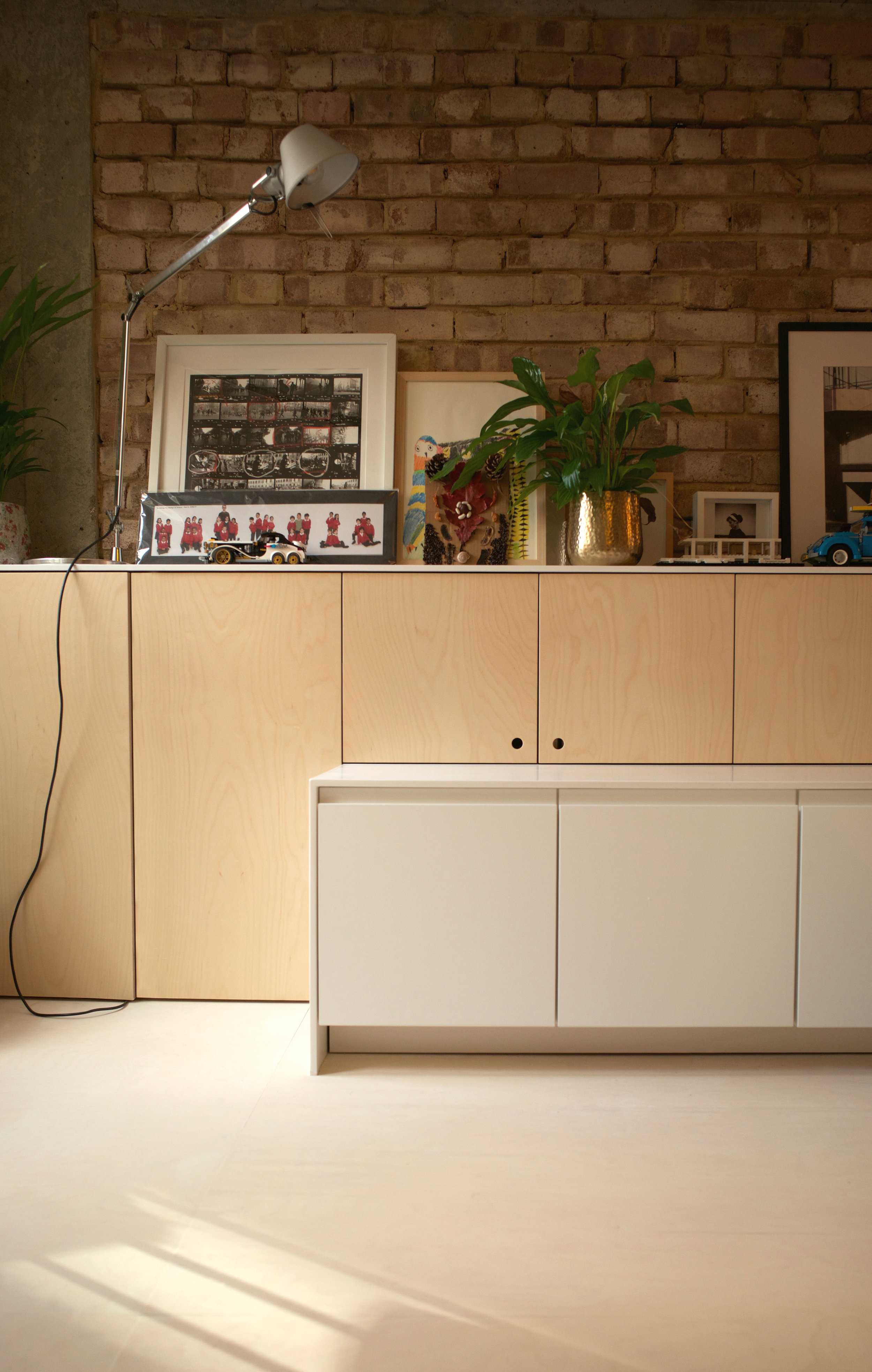
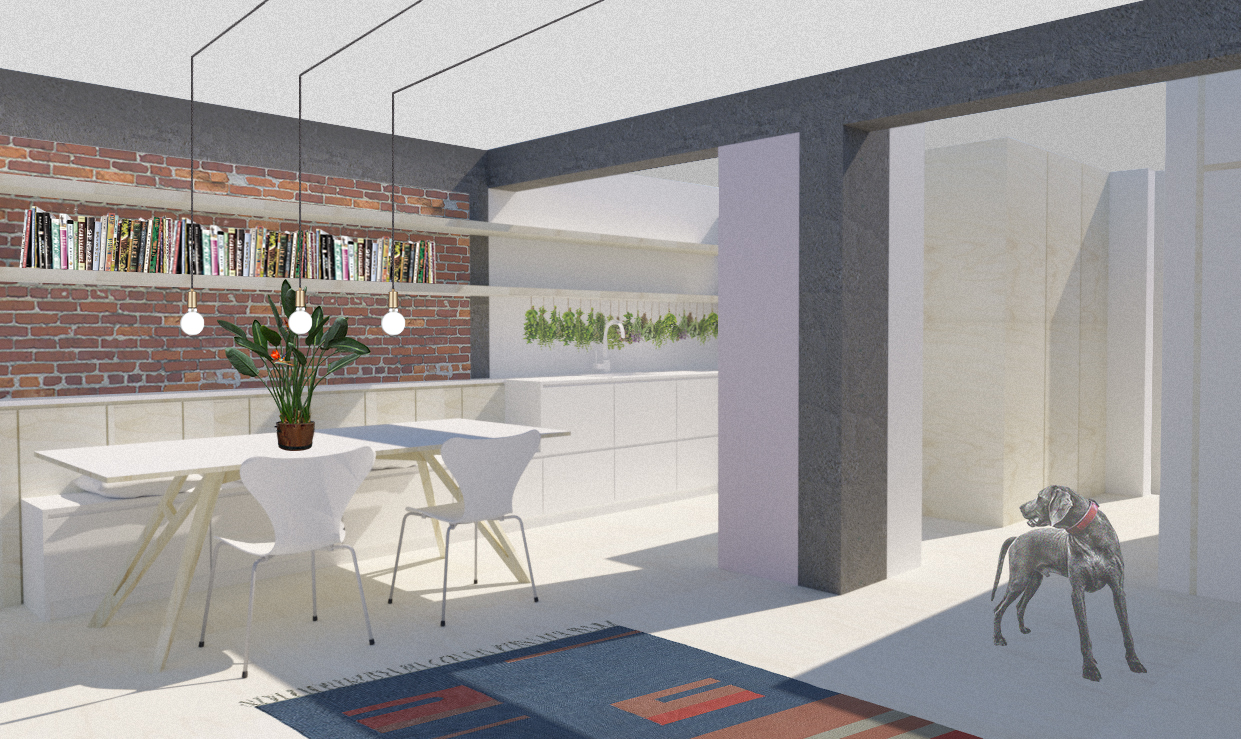
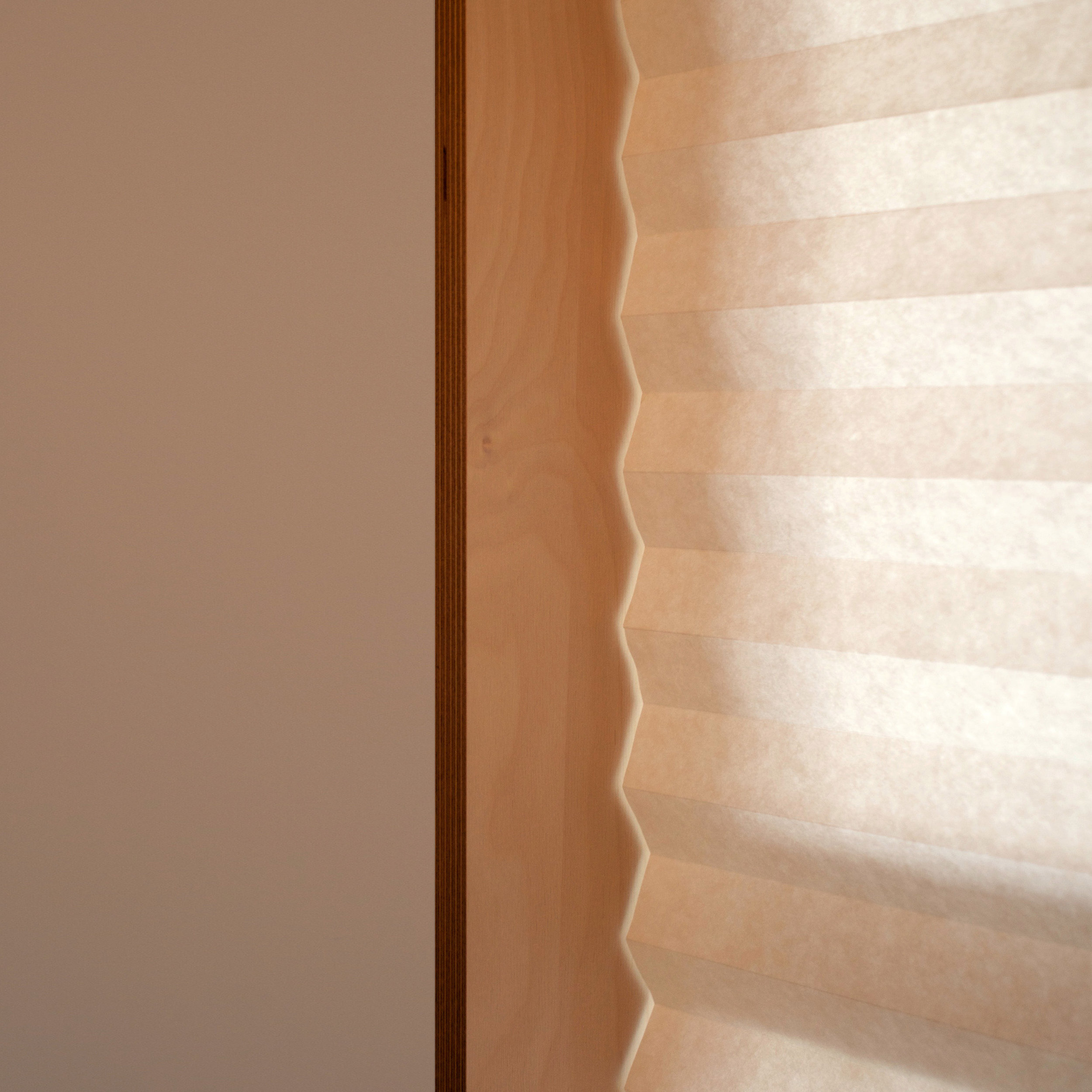
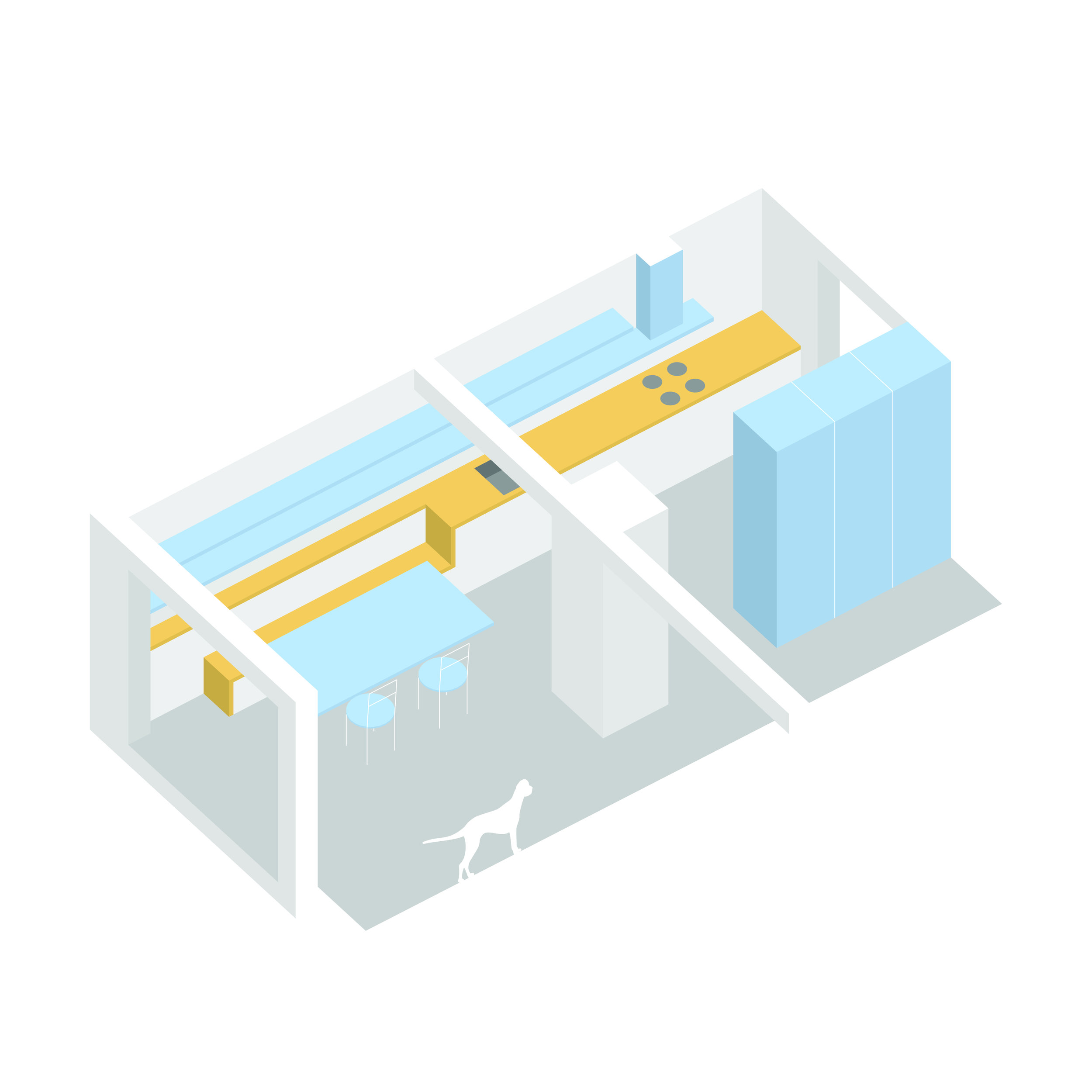
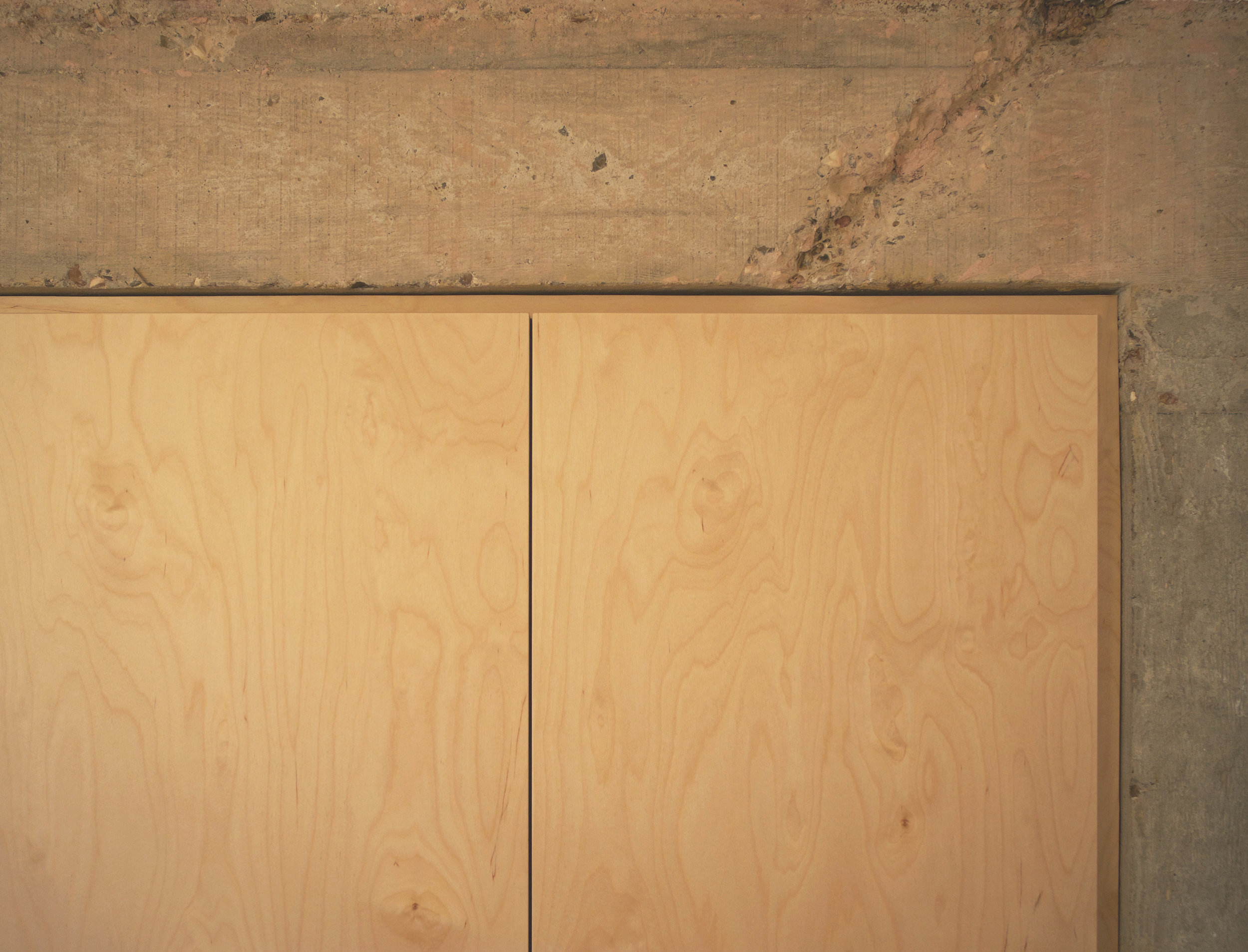
Project Details
Location: London
Project: Refurbishment
Client: Private
Project Description
The brief was to convert a compact city flat to a functional family home. The process of stripping out and uncovering the existing internal fabric of the flat revealed the beauty of the original brickwork and concrete frame that dictated the final aesthetic of the scheme. The use of plywood flooring and joinery throughout, softened the roughness of the brick and concrete.
While the kitchen, dining and living area are now open plan, the space is flexible and can be subdivided by curtains back into conventional rooms when required. The biggest challenge was trying to increase storage space for the family and their book collection whilst not reducing usable floor area. We focused on three different elements. The wall between the entrance and the kitchen provides storage for both sides. The continuous kitchen counter becomes low level storage with a bench, and high level display space for the dining area, connecting the two spaces together. The wall between the two bedrooms also provides wardrobe space for both rooms.
