Devonshire Place
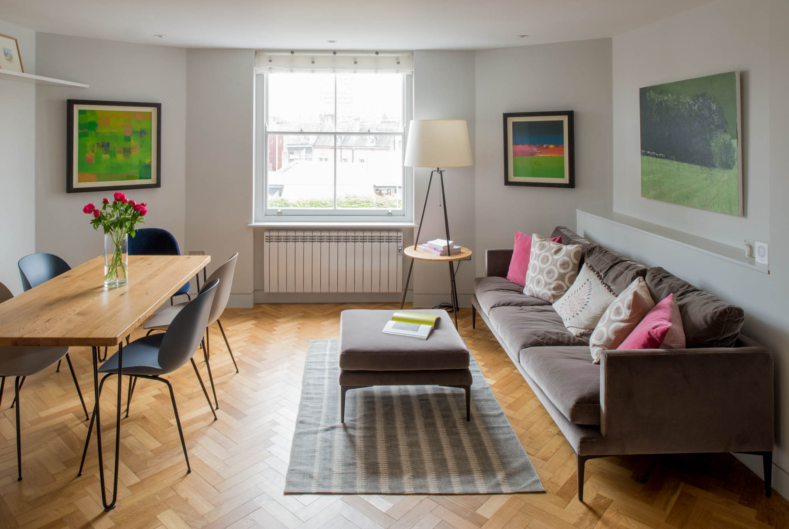
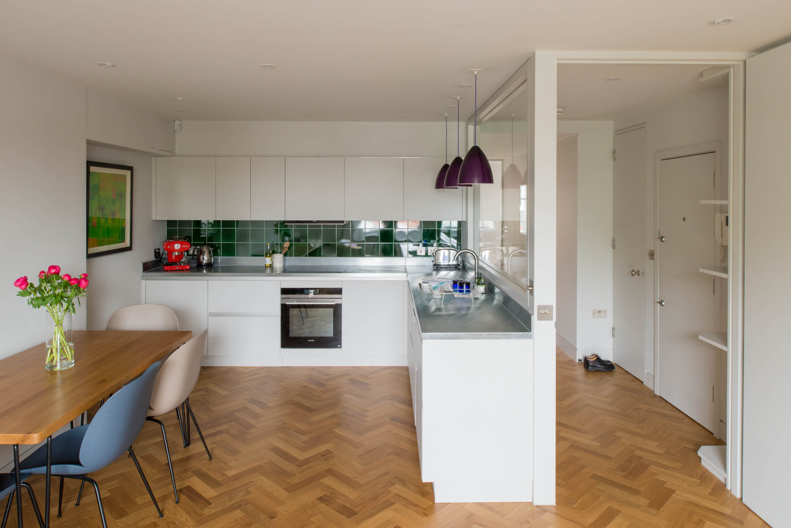
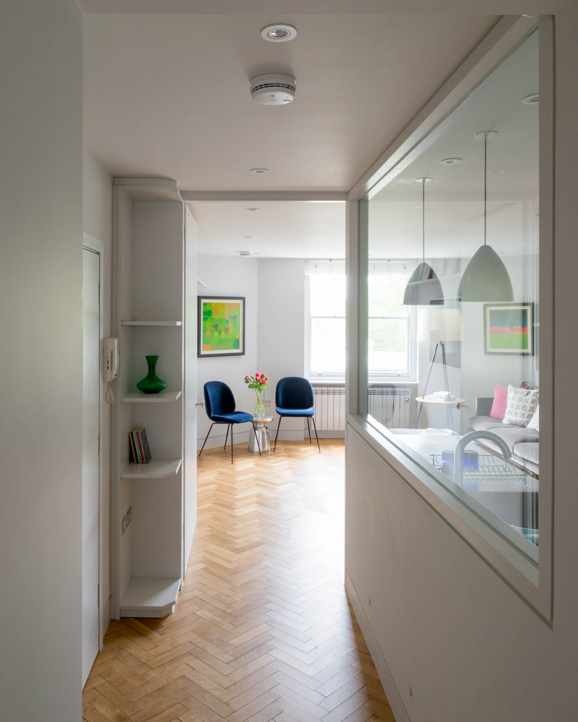
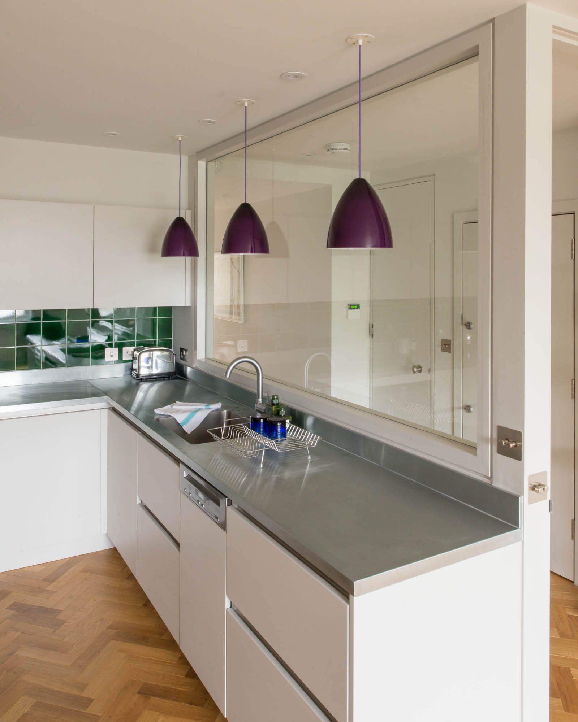
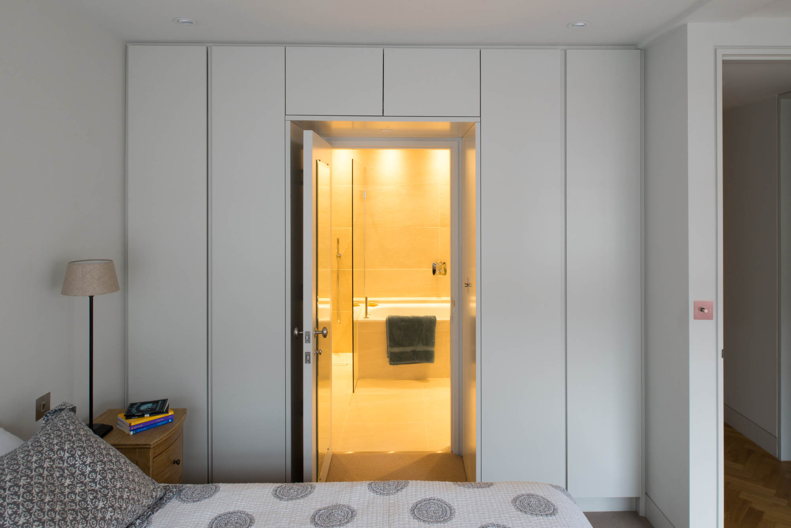
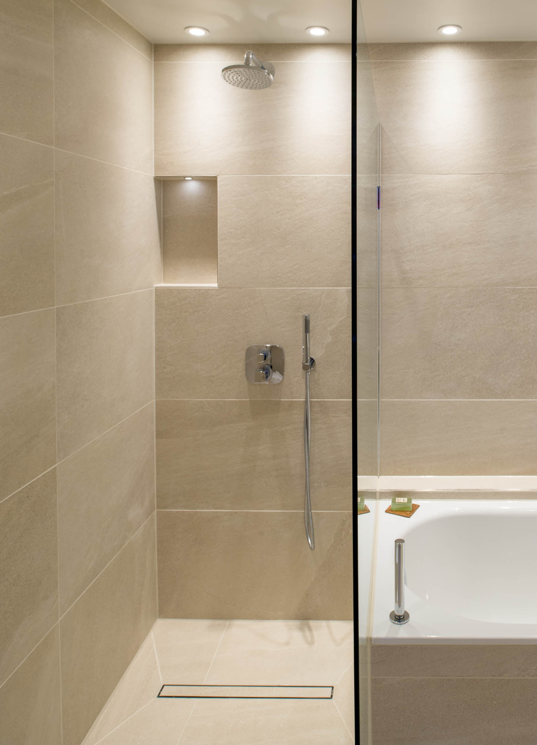
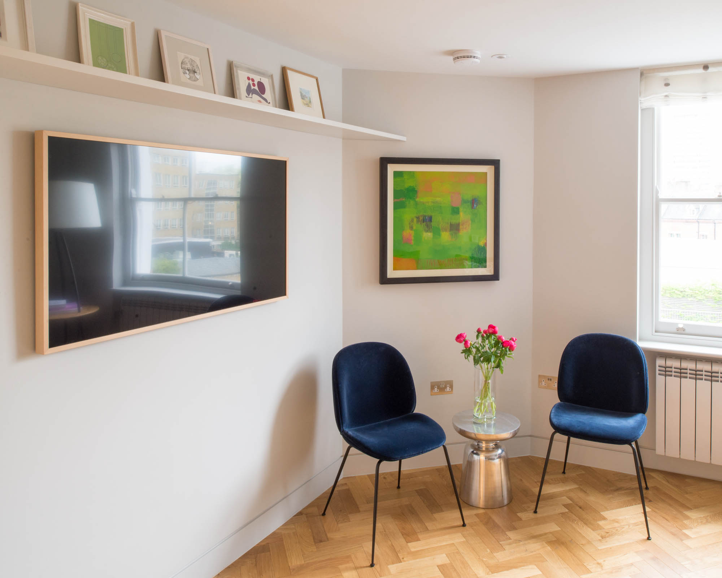
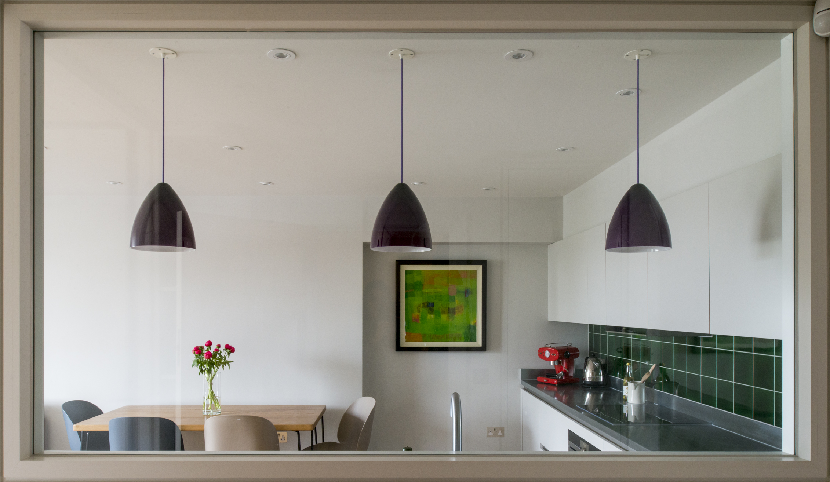
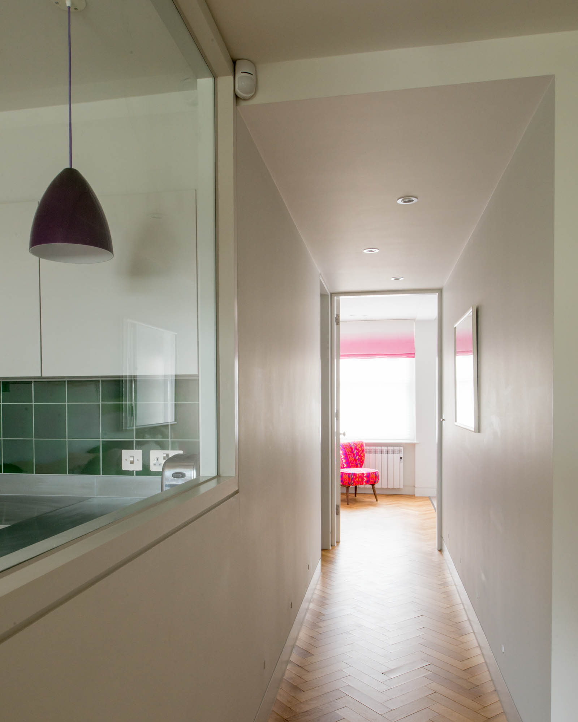
Project Details
Location: London
Project: Refurbishment
Client: Private
Project Description
The brief was to create a modern and functional rental flat for the client who might also use it while visiting London.
The main focus of the design was to create a bright, spacious kitchen and living area. This was achieved by combining two existing spaces and installing an internal window and hidden door between the kitchen and hallway.
The ‘hallway’ is now interlaced with the living room and bedrooms, further enhancing the sense of space, while maintaining important fire separation.
The full height doors and herringbone flooring also play an important role in creating an illusion of a larger space, where the flooring forms a connection between the front and rear of the building.
The layout gives an uninterrupted view from the front to back and allows daylight to penetrate deep into the normally dark areas from both aspects.
